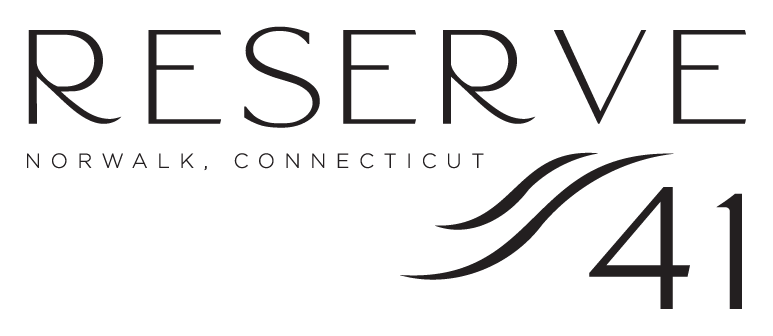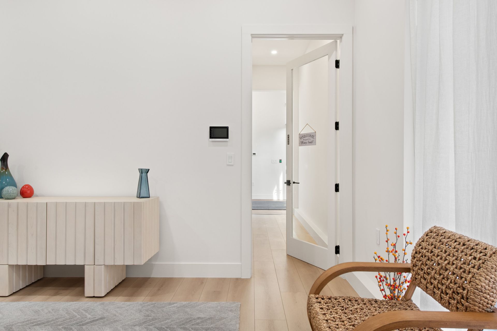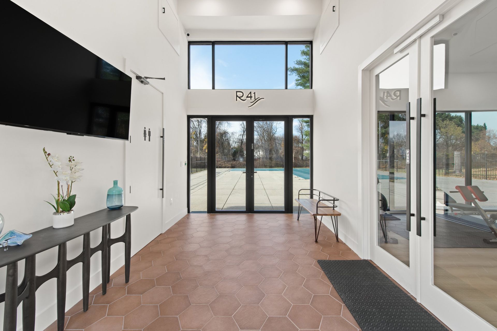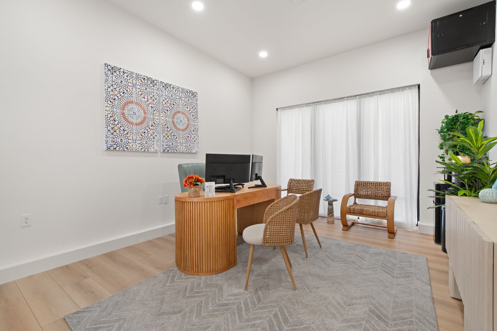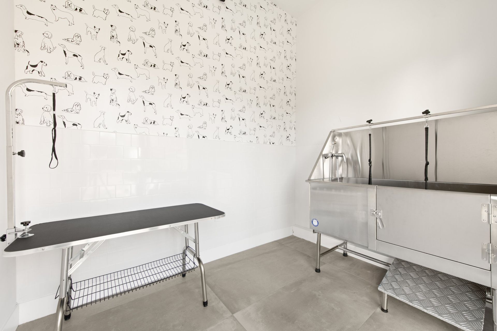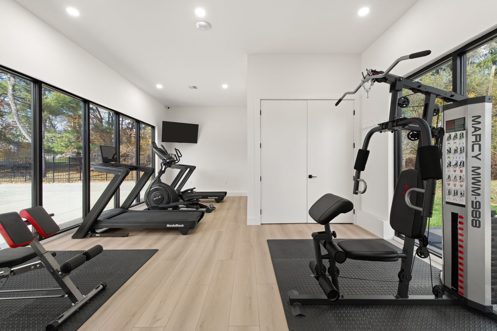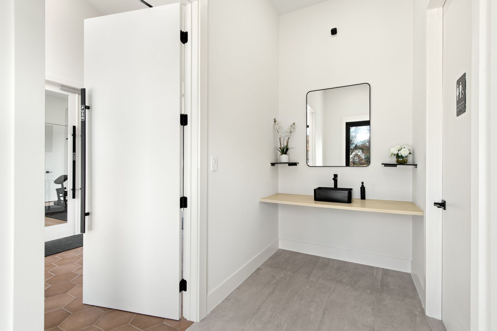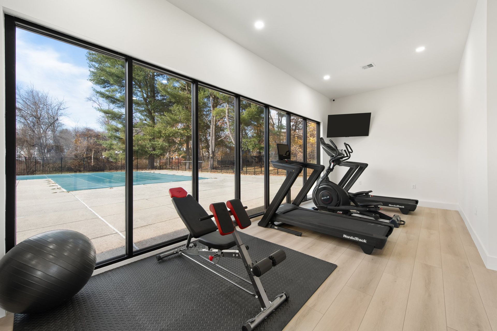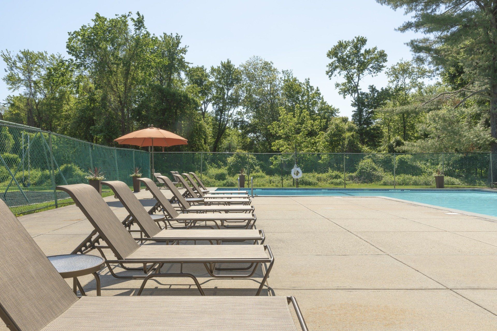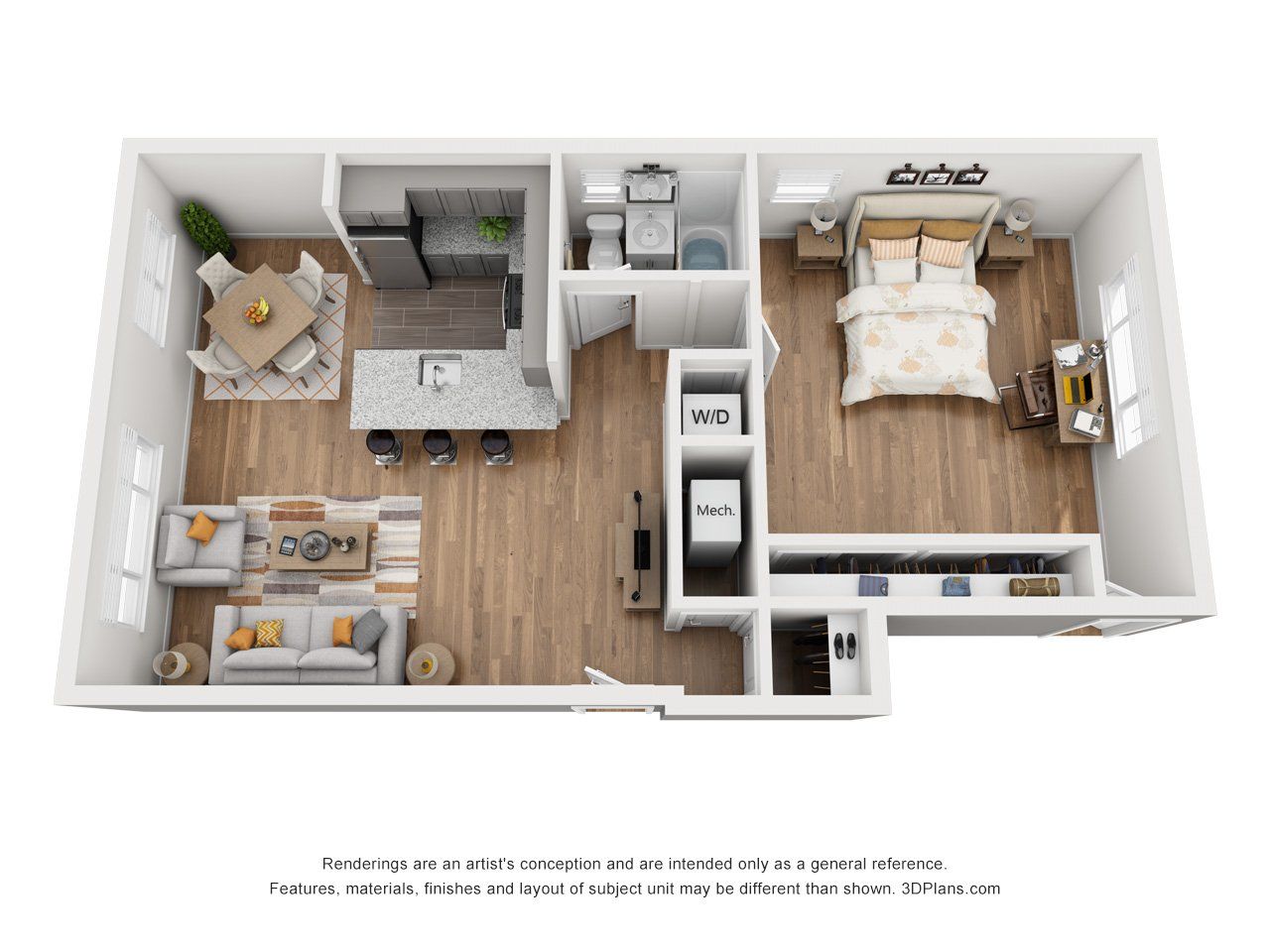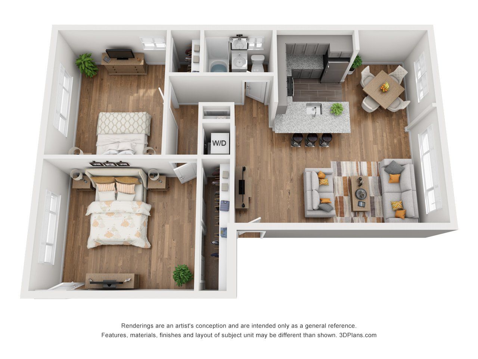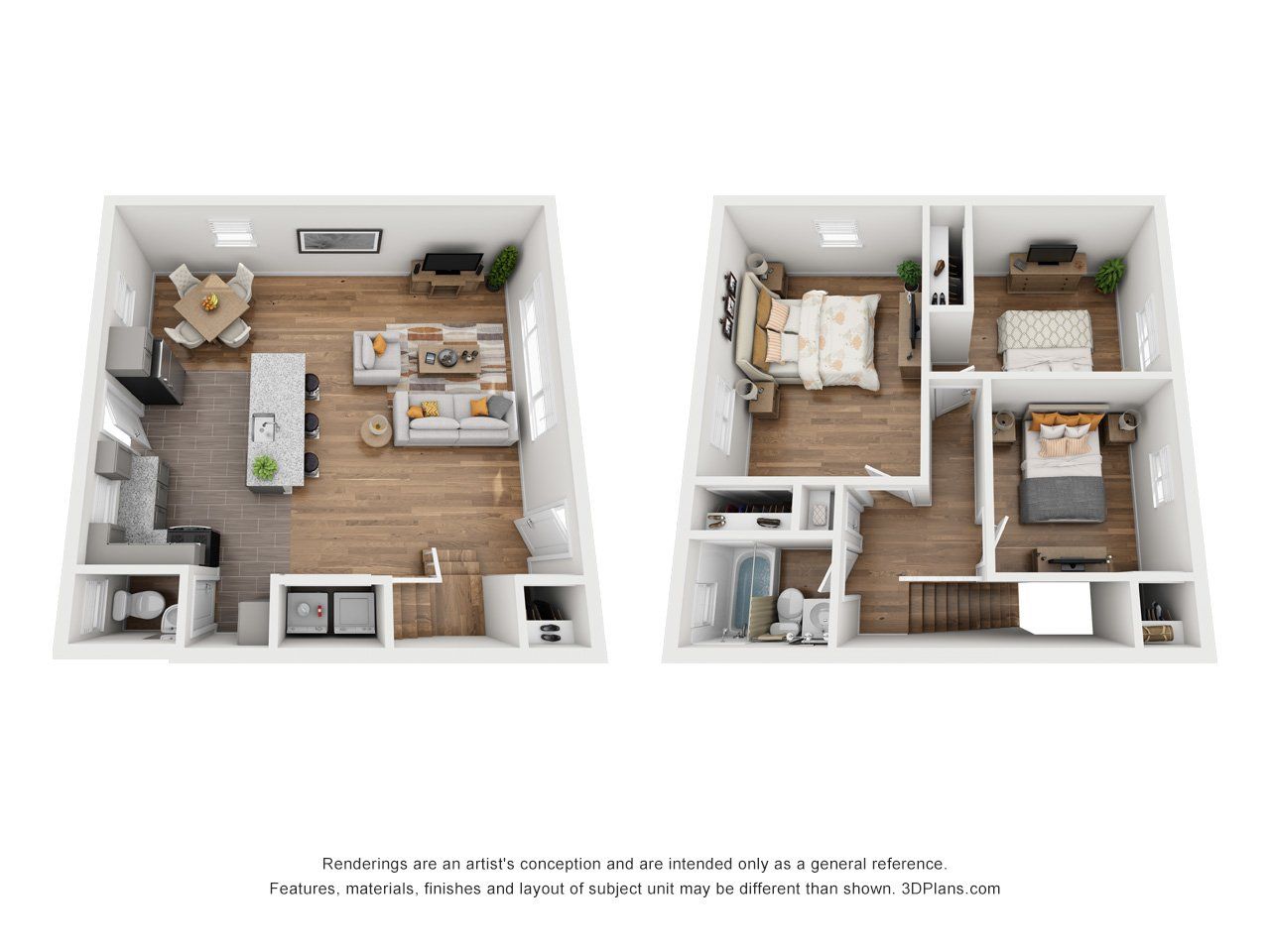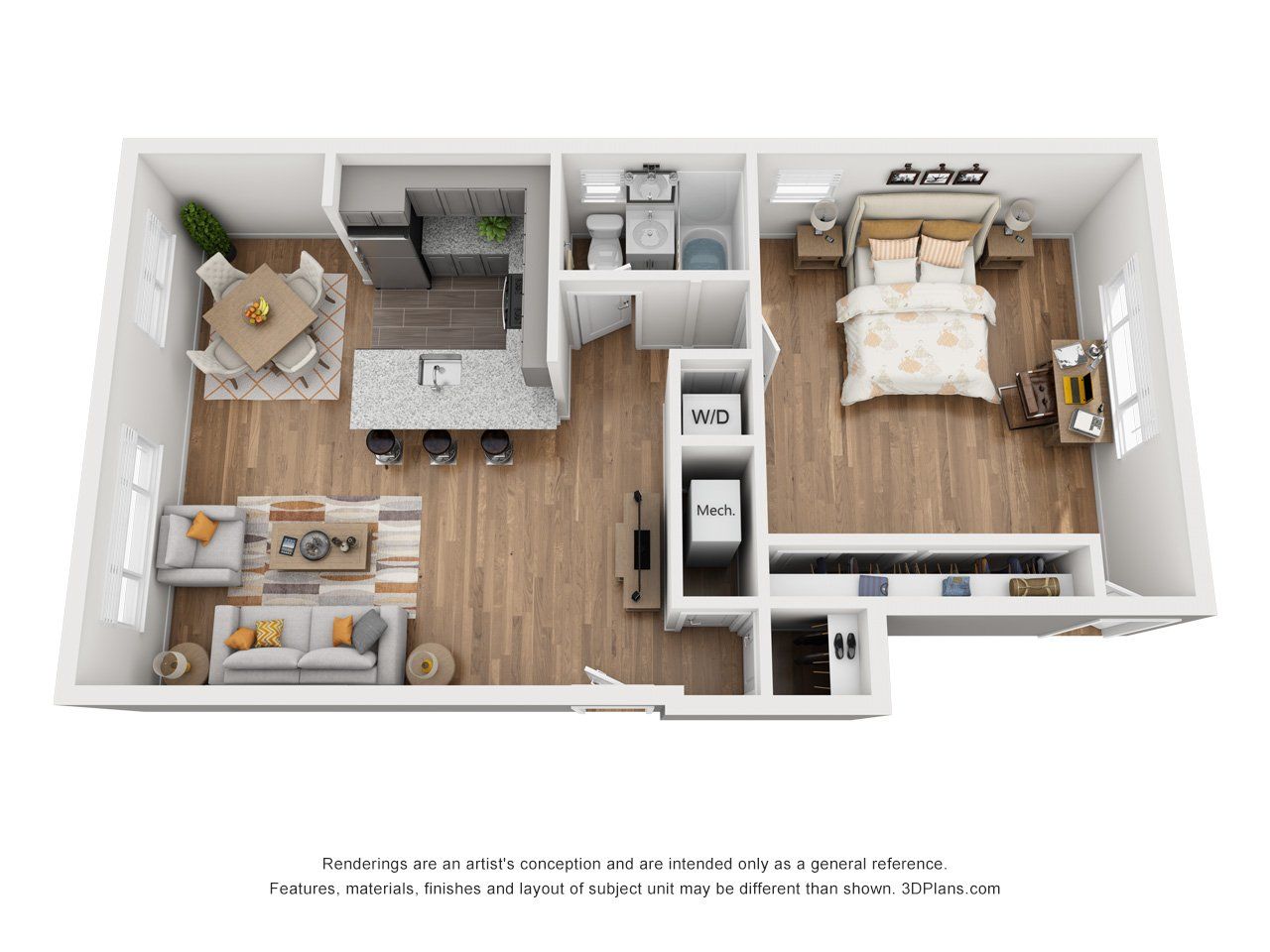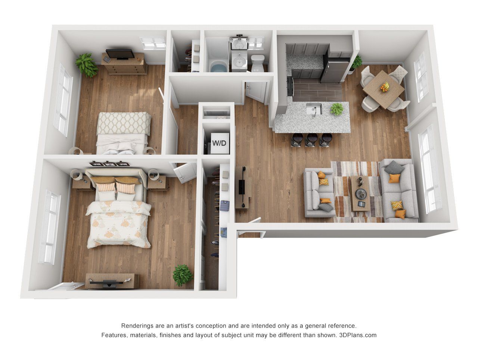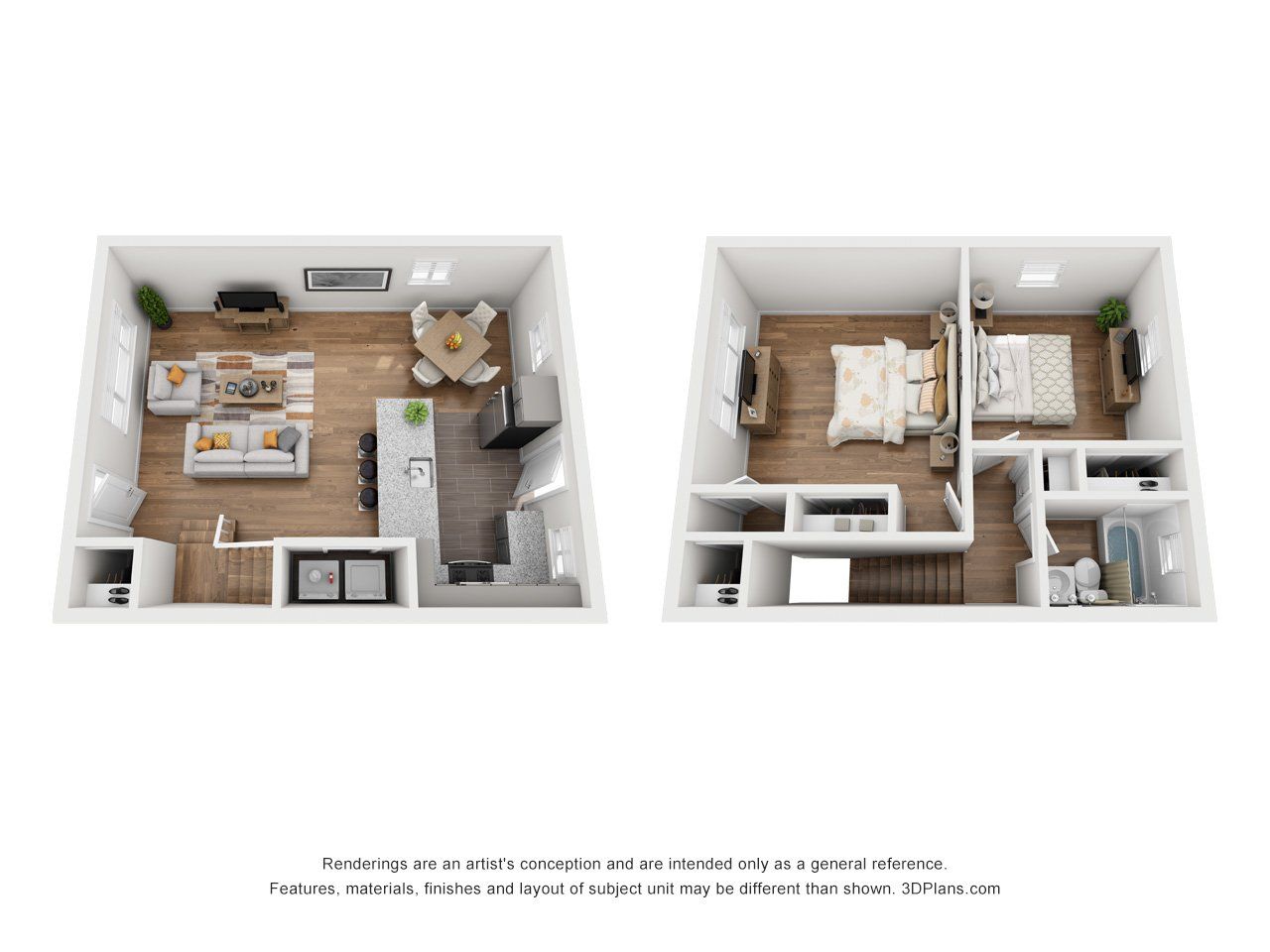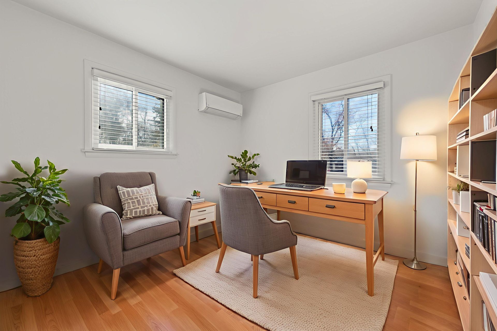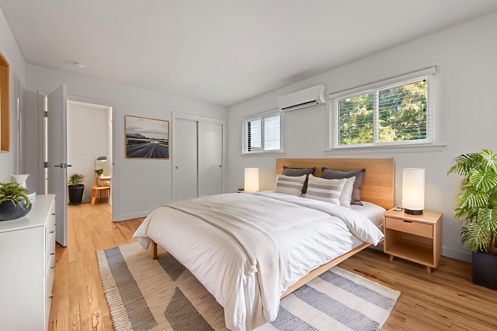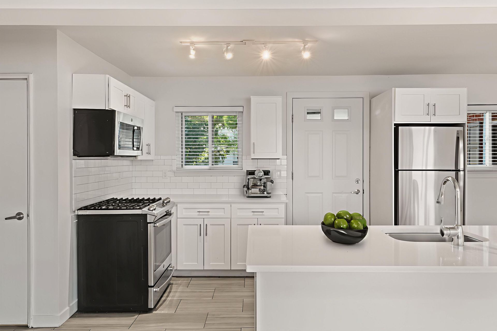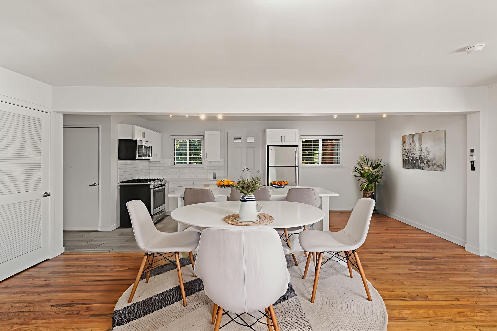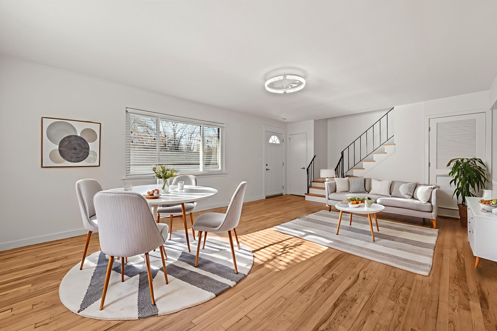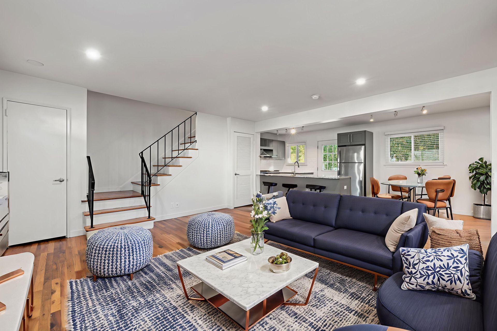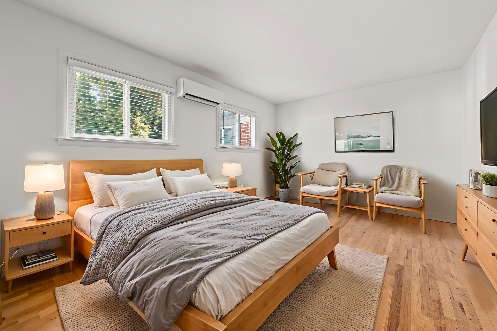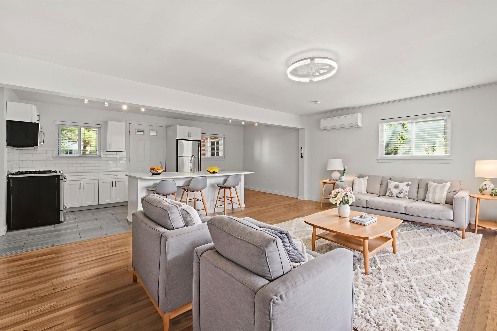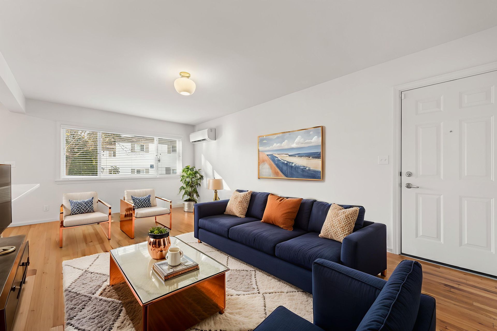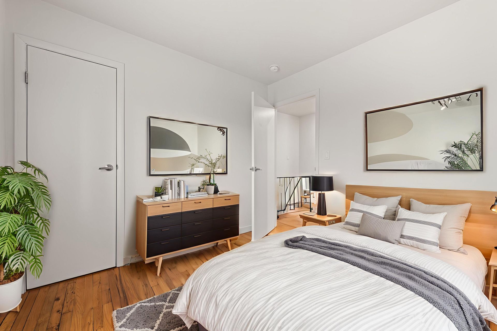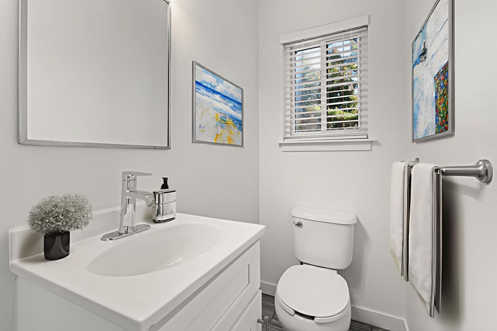WELCOME HOME
Life Elevated at Reserve 41
Reserve 41 is home. Surrounded by towering trees, this Norwalk community puts the best of the city
— dining, shopping, and local favorites — just minutes away.
Stay active with our Innovative Fitness Center, Pickleball Courts, and outdoor Swimming Pool, or pamper your pet in enclosed Dog Parks and Pet Grooming Station. When it’s time to relax, gather in the Clubhouse or enjoy a peaceful stroll through the Community.
Move In Smarter
Qualified renters can take advantage of deposit-free living with Obligo, skipping the security deposit and keeping funds for what matters most.
Property Details
1 - 3
BEDS
1 - 2
BATHS
$2,325-3,275
RENT/MONTH
COMMUNITY AMENITIES
- Swimming Pool
- Fitness Center
- Pet Grooming Station
- Pickleball Courts
- Two Enclosed Dog Parks
- Onsite Parking
- Garages
APARTMENT AMENITIES
- HVAC
- Washer/Dryer
- Remodeled Kitchen
- Remodeled Bathrooms
- Granite Countertops
- Stainless Appliances
- Hardwood Floors
Neighborhood
Floor Plans
Terms
PETS | Pet Friendly with restrictions
NON REFUNDABLE PET FEE | $375
PET RENT | $50 per Dog, $35 per Cat
DEPOSIT | Deposit required/Security alternatives available
APPLICATION FEE | $50
UTILITIES INCLUDED | Trash
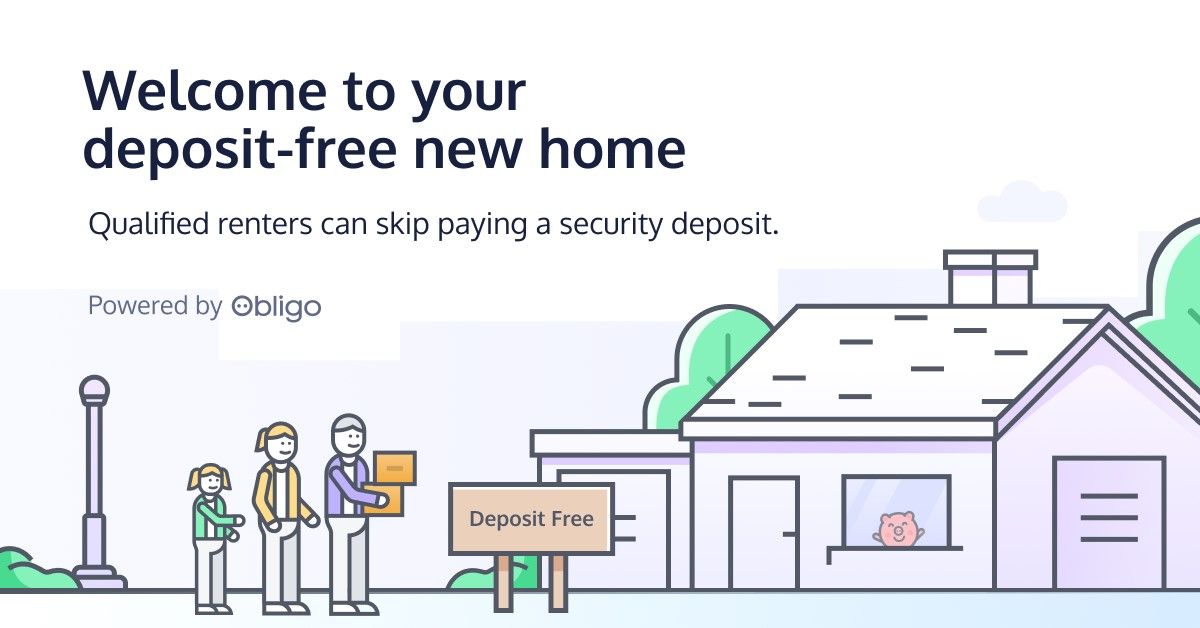
Your Online Portal
Pay Rent Online
Securely pay rent online from anywhere. Set up automatic payments so you pay on time.
Contact Us
Whatever you need, we're happy to help! Contact us today.
